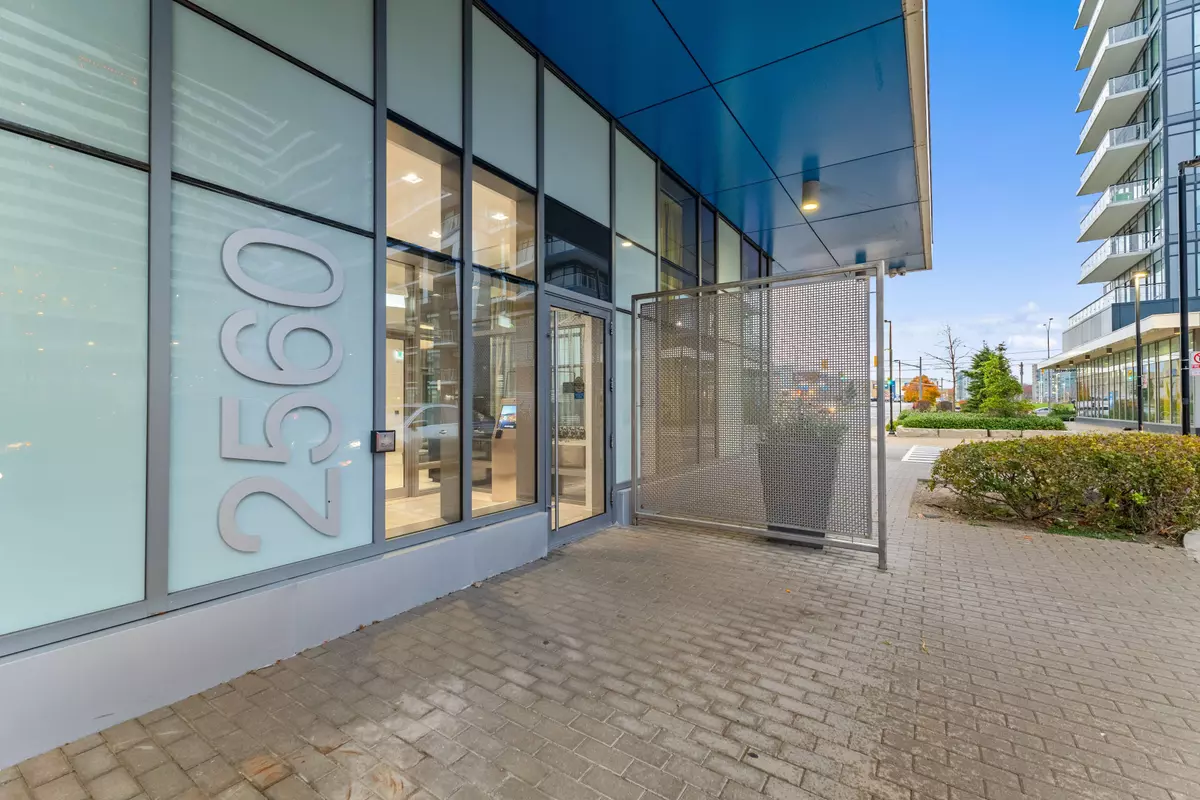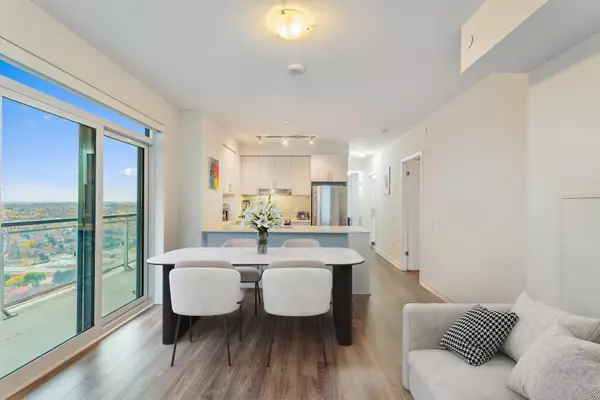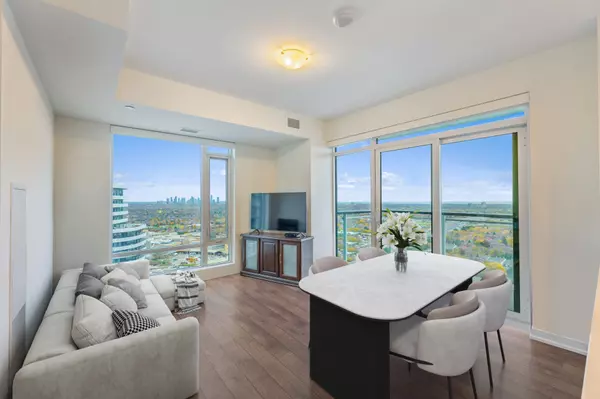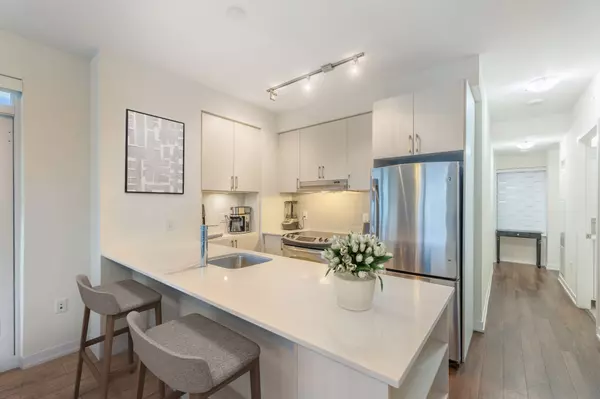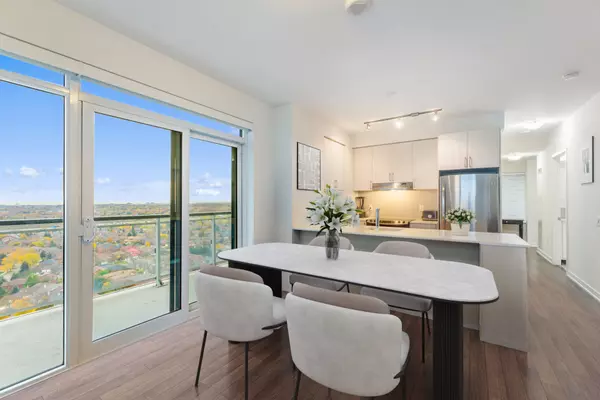REQUEST A TOUR If you would like to see this home without being there in person, select the "Virtual Tour" option and your agent will contact you to discuss available opportunities.
In-PersonVirtual Tour

$ 738,000
Est. payment /mo
New
2560 Eglinton AVE W #2004 Mississauga, ON L5M 0Y3
2 Beds
2 Baths
UPDATED:
11/20/2024 06:48 PM
Key Details
Property Type Condo
Sub Type Condo Apartment
Listing Status Active
Purchase Type For Sale
Approx. Sqft 800-899
MLS Listing ID W10432687
Style Apartment
Bedrooms 2
HOA Fees $697
Annual Tax Amount $3,360
Tax Year 2024
Property Description
The Perfect Luxury 2 Bedroom Condominium * Sunny South Exposure W/ Clear City Views * Rare 2 Underground Parking Spaces Side By Side & Locker * Corner Suite W/ 2 Separate Balconies * Gourmet Eat-In Kitchen W/ S/S Appliances, Backsplash, & Quartz Counters W/ Overhang For Sitting * Smooth 9Ft Ceilings * Primary Room Features A 4 Pc Ensuite, Double Closet & Private Balcony W/ SW Views * Functional Open Concept Living & Dining W/ W/O To Large Balcony * The West Towers Built By Reputable Builder, The Daniels * Mississauga's Prime Location - Erin Mills Offering Ultimate Elegant Living W/ Convenience Of Walking Steps To All Amenities: Erin Mills Town Centre, All Large Big Box Stores, Top Rated Credit Valley Hospital, Restaurants, Entertainment, Transit & Minutes To Hwy 403, Top Rated Schools, UFT & More! * The West Towers Offers Impeccable Hotel Like Amenities Including 24 Hour Concierge, Party Rooms, Large Fitness Area & More! A True Must See!
Location
Province ON
County Peel
Area Central Erin Mills
Rooms
Family Room Yes
Basement None
Kitchen 1
Interior
Interior Features Carpet Free
Cooling Central Air
Fireplace Yes
Heat Source Gas
Exterior
Garage Underground
Garage Spaces 2.0
Waterfront No
View Skyline, City, Clear
Total Parking Spaces 2
Building
Story 20
Unit Features Hospital,Public Transit,Clear View,Rec./Commun.Centre,School,Park
Locker Owned
Others
Pets Description Restricted
Listed by RE/MAX REALTRON REALTY INC.
GET MORE INFORMATION


