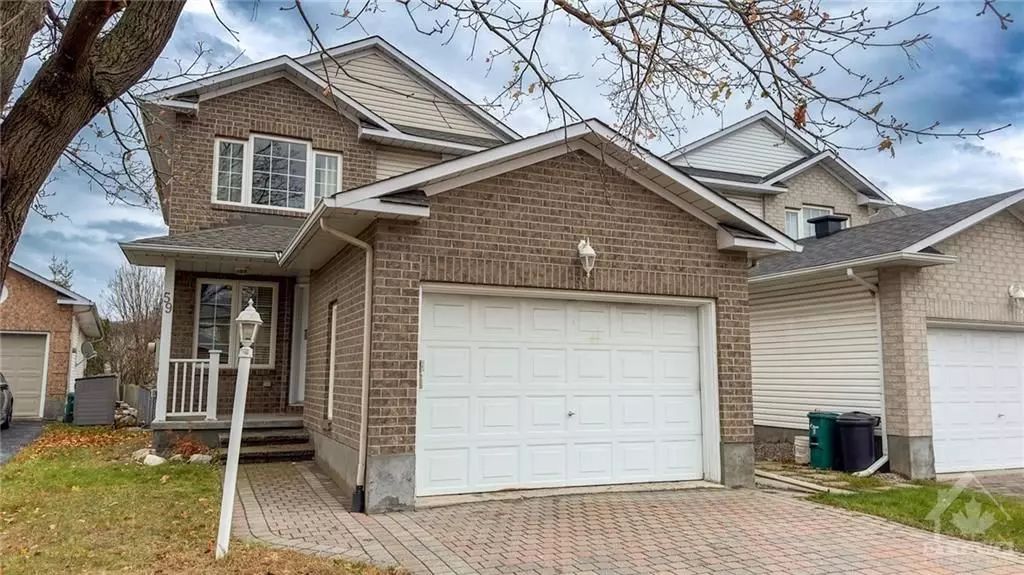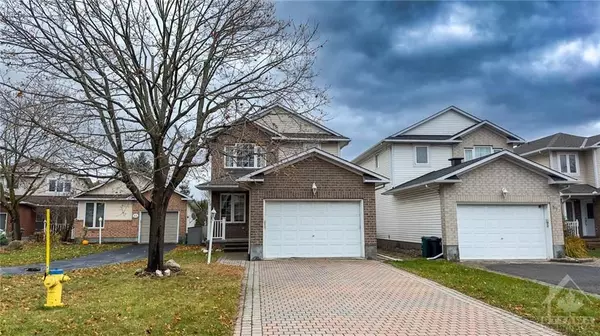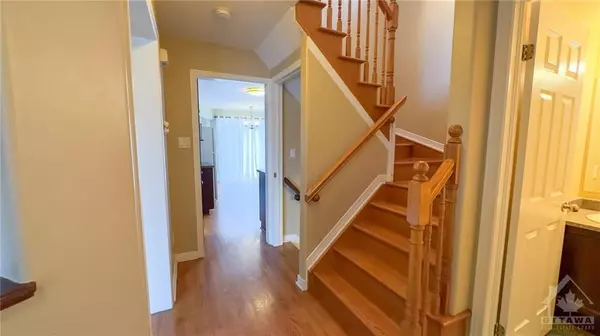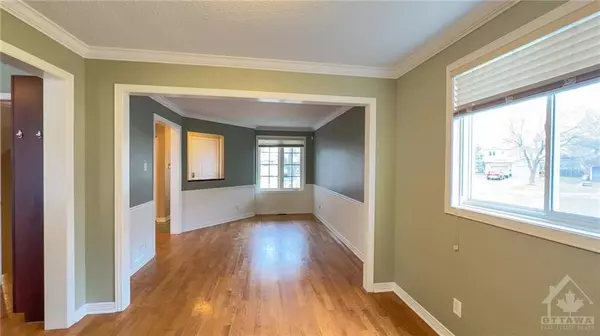REQUEST A TOUR If you would like to see this home without being there in person, select the "Virtual Tour" option and your agent will contact you to discuss available opportunities.
In-PersonVirtual Tour

$ 650,000
Est. payment /mo
Active
59 MONTANA WAY Barrhaven, ON K2J 4M4
3 Beds
4 Baths
UPDATED:
11/20/2024 10:05 PM
Key Details
Property Type Single Family Home
Sub Type Detached
Listing Status Active
Purchase Type For Sale
MLS Listing ID X10423161
Style 2-Storey
Bedrooms 3
Annual Tax Amount $5,011
Tax Year 2024
Property Description
Flooring: Tile, Flooring: Hardwood, ~OPEN HOUSE Sun, Nov 24th, 2-4pm. Discover 59 Montana Way—a warm and inviting, well built single-family, Holtizner home offering 3-bed, 3.5-bath nestled on a peaceful cul-de-sac. With an open eat-in kitchen flowing into a cozy family room featuring a gas fireplace, this home is perfect for family time & gatherings. The main floor boasts a spacious combined living & dining room, with gleaming hardwood floors throughout. Retreat upstairs to the primary bedroom with it's ensuite bath & walk-in closet. There 2 additional bedrooms & a good sized full bathroom on the 2nd level. The finished basement offers a generous rec room & extra bathroom. Outside, enjoy views of other backyards (not directly backing onto another home), a large deck & additional lower patio ideal for summer gatherings. Close to schools, parks, shopping, & transit (Fallowfield station) with access to Hwy 416 just a few minutes away —this home blends comfort, style, and convenience. A/C & furnace '17, roof '10/'12., Flooring: Laminate
Location
Province ON
County Ottawa
Area 7706 - Barrhaven - Longfields
Rooms
Family Room Yes
Basement Full, Finished
Interior
Interior Features Unknown
Cooling Central Air
Fireplaces Type Natural Gas
Fireplace Yes
Heat Source Gas
Exterior
Exterior Feature Deck
Garage Unknown
Pool None
Roof Type Asphalt Shingle
Topography Level
Total Parking Spaces 3
Building
Unit Features Public Transit,Park,Cul de Sac/Dead End,Fenced Yard
Foundation Concrete
Others
Security Features Unknown
Pets Description Unknown
Listed by RE/MAX HALLMARK JENNA & CO. GROUP REALTY
GET MORE INFORMATION






