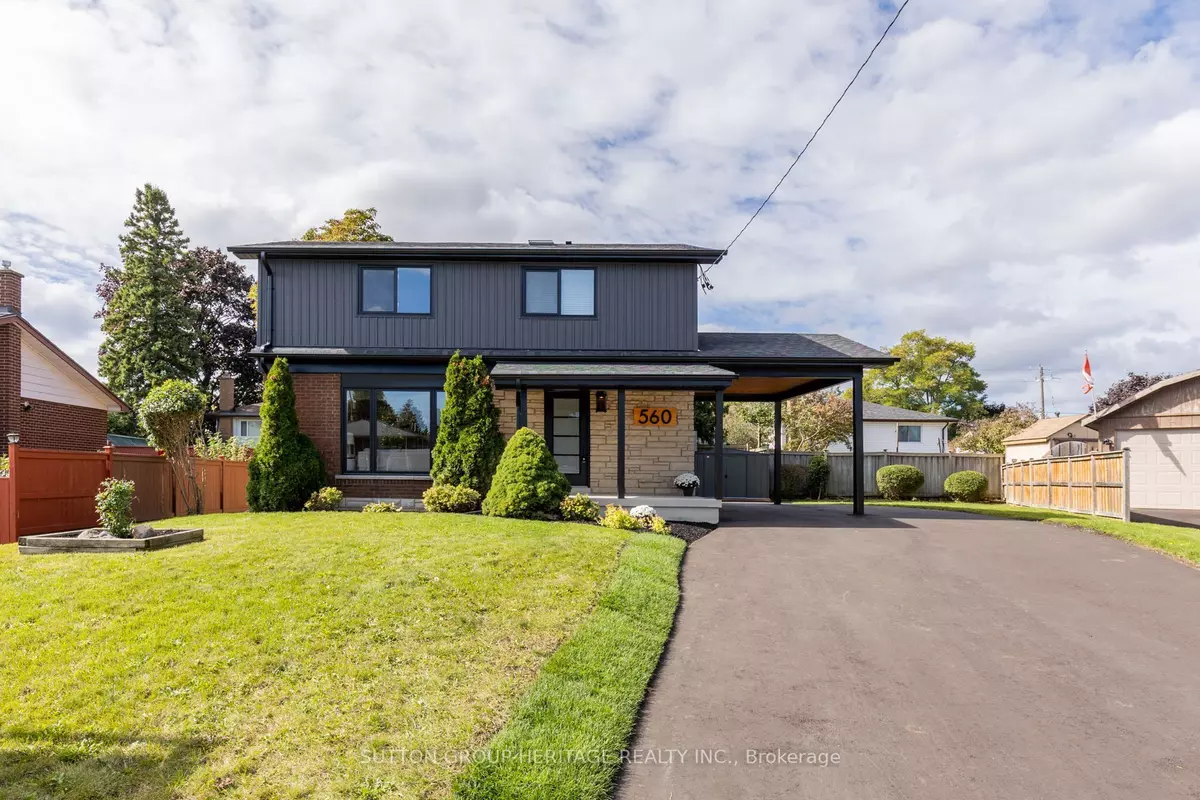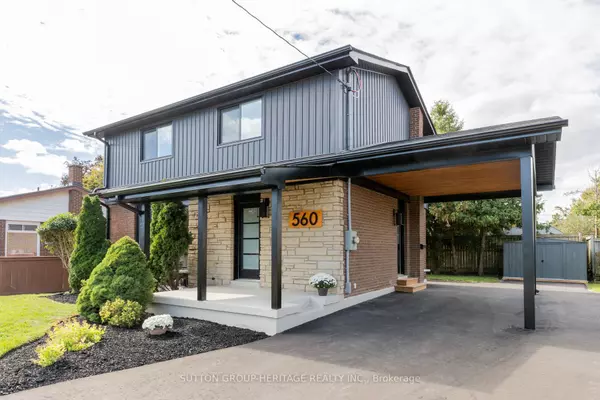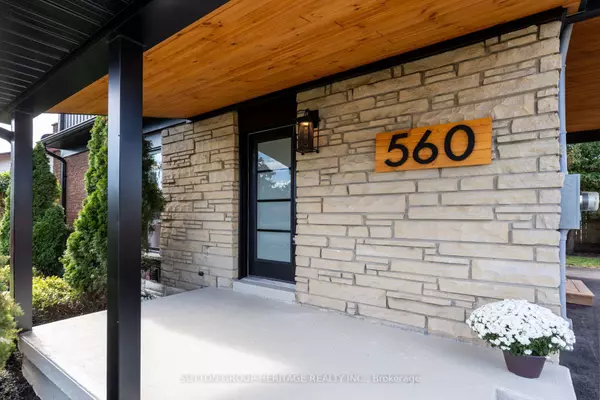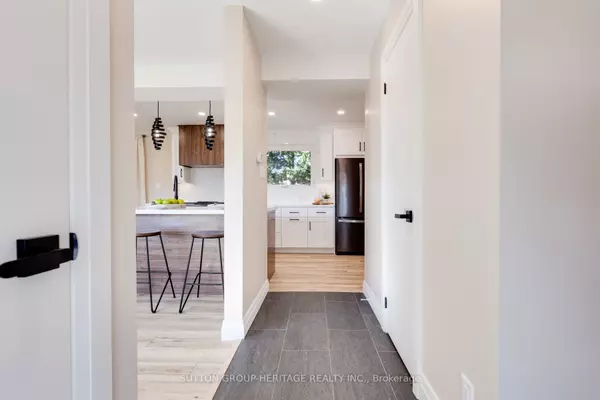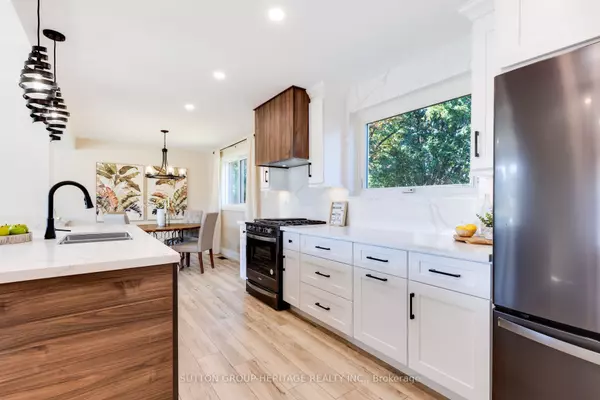REQUEST A TOUR If you would like to see this home without being there in person, select the "Virtual Tour" option and your agent will contact you to discuss available opportunities.
In-PersonVirtual Tour

$ 899,000
Est. payment /mo
Pending
560 Tennyson AVE Oshawa, ON L1H 3J8
3 Beds
4 Baths
UPDATED:
11/22/2024 06:43 PM
Key Details
Property Type Single Family Home
Sub Type Detached
Listing Status Pending
Purchase Type For Sale
MLS Listing ID E10422182
Style 2-Storey
Bedrooms 3
Annual Tax Amount $4,137
Tax Year 2024
Property Description
Welcome to your dream home in a terrific neighbourhood of Oshawa! This stunning two-storey residence offers a perfect blend of modern luxury & comfort, boasting 3+1 bedrooms and 4 bathrooms. Fully renovated to meet the most discerning tastes, the home features a stylish legal basement apartment, providing potential additional income or a private guest suite. Step into the open concept living area, where you'll be greeted by a large kitchen designed for the culinary enthusiast. Adorned with quartz countertops & a stylish backsplash, this kitchen showcases brand new black stainless steel appliances, a center island for casual gatherings, and a custom range hood over a gas stove. Enjoy the seamless flow with luxury vinyl flooring throughout the home. The master retreat is a true sanctuary, complete with a dream closet and a gorgeous ensuite bathroom. Unwind in the spacious walk-in shower, under the natural light provided by the skylight, or prepare for the day with ease at the double vanity. Outside, the property offers ample parking for up to 6 vehicles, ensuring convenience for you and your guests. With its thoughtful renovations and prime location, this home is a rare find. Don't miss the opportunity to make this exquisite Oshawa property your own! Schedule a viewing today and envision the lifestyle that awaits.
Location
Province ON
County Durham
Area Donevan
Rooms
Family Room No
Basement Apartment, Separate Entrance
Kitchen 2
Separate Den/Office 1
Interior
Interior Features None
Cooling Central Air
Fireplace No
Heat Source Gas
Exterior
Garage Private Double
Garage Spaces 5.0
Pool None
Waterfront No
Roof Type Unknown
Total Parking Spaces 6
Building
Unit Features Park,Public Transit,Rec./Commun.Centre,School
Foundation Unknown
Listed by SUTTON GROUP-HERITAGE REALTY INC.
GET MORE INFORMATION


