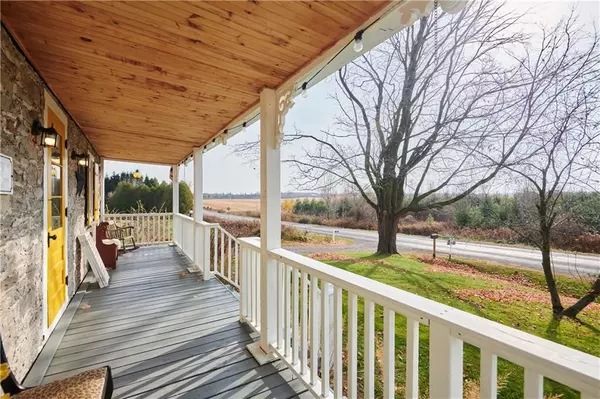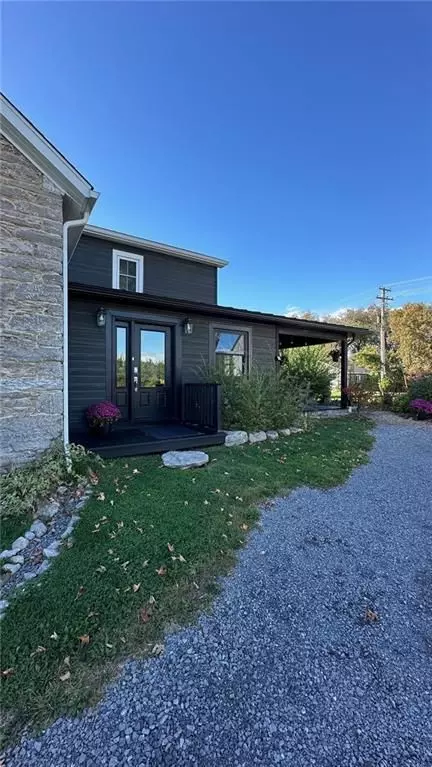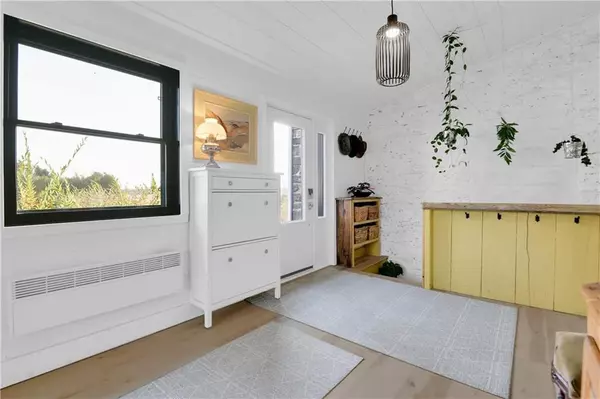REQUEST A TOUR If you would like to see this home without being there in person, select the "Virtual Tour" option and your agent will contact you to discuss available opportunities.
In-PersonVirtual Tour

$ 754,900
Est. payment /mo
Active
1331 PLEASANT CORNER RD W Champlain, ON K0B 1R0
3 Beds
2 Baths
2 Acres Lot
UPDATED:
11/21/2024 12:08 AM
Key Details
Property Type Single Family Home
Sub Type Detached
Listing Status Active
Purchase Type For Sale
MLS Listing ID X10418924
Style 1 1/2 Storey
Bedrooms 3
Annual Tax Amount $3,443
Tax Year 2024
Lot Size 2.000 Acres
Property Description
Flooring: Softwood, Flooring: Hardwood, Flooring: Ceramic, This immaculate stone house is minutes from hospitals, schools, shopping, and recreation in a desirable country setting. Recently renovated with attention to detail by current owners. Farm-style decor with spectacular views from every window. A side entry foyer offers ample storage, leading to the backyard & new sunroom. The main floor includes a stunning kitchen with a large island & extensive cabinetry, opening to a spacious dining room w/ natural gas fireplace, beautiful stonework, and the original staircase. The living room and a fully renovated bathroom complete this floor. Upstairs, 3 bedrooms surround a large landing and 3 piece bath with a luxurious clawfoot tub. Concrete floors in the basement provide an extra storage area. Extensively renovated detached garage. Additional outbuilding gym/workshop with separate hydro panel. Beautifully landscaped yard, vegetable/flower gardens and trees planted. A visit will not disappoint!
Location
Province ON
County Prescott And Russell
Zoning Residential
Rooms
Family Room Yes
Basement Full, Unfinished
Interior
Interior Features Water Heater Owned, Water Treatment
Cooling None
Fireplaces Number 1
Fireplaces Type Natural Gas
Inclusions Dishwasher, Hood Fan
Exterior
Garage Unknown
Garage Spaces 6.0
Pool None
Roof Type Unknown
Total Parking Spaces 6
Building
Foundation Stone
Others
Security Features Unknown
Pets Description Unknown
Listed by LOW'S REALTY INC.
GET MORE INFORMATION






