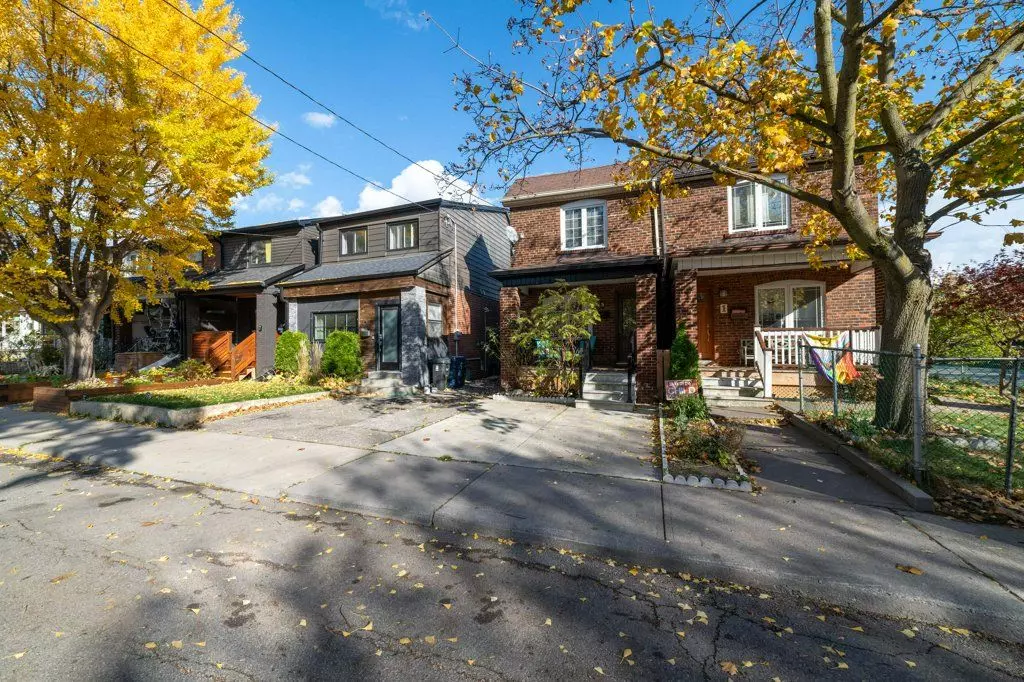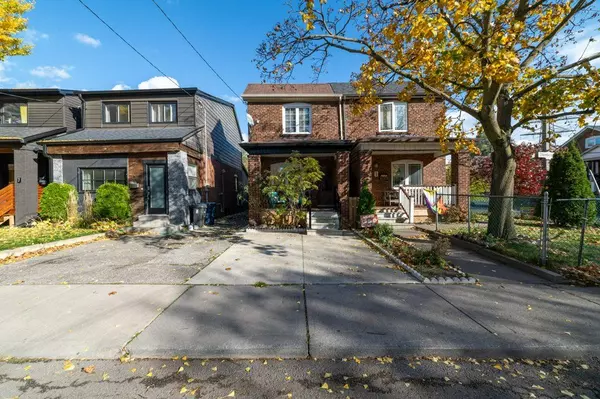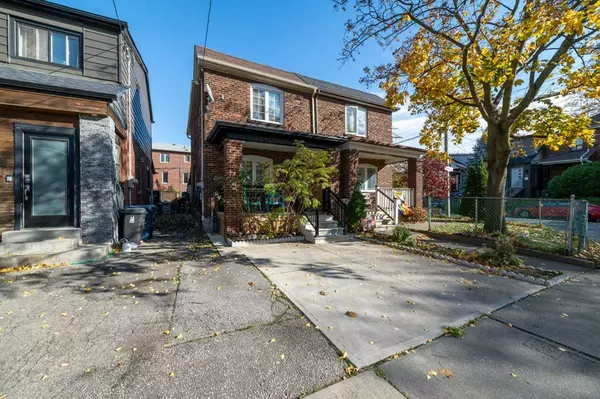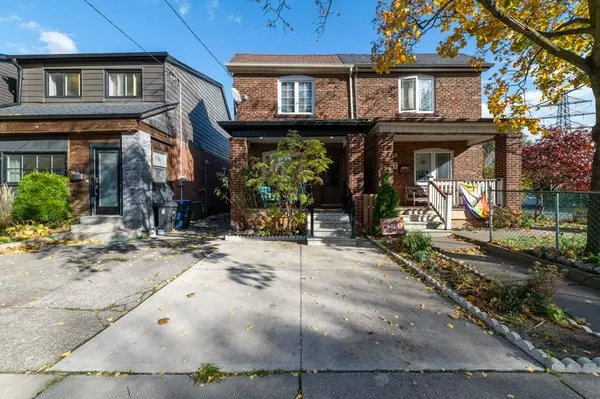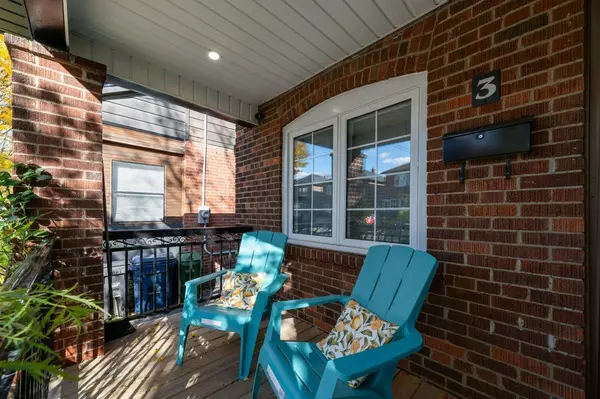REQUEST A TOUR If you would like to see this home without being there in person, select the "Virtual Tour" option and your agent will contact you to discuss available opportunities.
In-PersonVirtual Tour
$ 849,888
Est. payment /mo
Price Dropped by $39K
3 Chambers AVE Toronto W03, ON M6N 3L8
3 Beds
1 Bath
UPDATED:
12/23/2024 06:37 PM
Key Details
Property Type Single Family Home
Sub Type Semi-Detached
Listing Status Active
Purchase Type For Sale
Approx. Sqft 1100-1500
MLS Listing ID W10414498
Style 2-Storey
Bedrooms 3
Annual Tax Amount $3,362
Tax Year 2023
Property Description
Charming 3-Bedroom Semi-Detached Home. This Home offers an exciting opportunity for first-time homebuyers, whether you're looking to renovate and personalize your space or invest in a promising property. With great potential for customization, this home is waiting for your unique touch to make it your own. Backyard Storage Shed for added convenience and storage. Spacious Fenced in Backyard perfect for kids to play, pets to roam, or hosting family gatherings. Location Highlights include Walking Distance to Earlscourt Park: A perfect spot for outdoor activities with a community center, indoor and outdoor swimming pools, a skating rink, tennis courts, a playground, and even a dog park! Close to Grade Schools: Ideal for families with young children. Enjoy a variety of nearby cafes, restaurants, and ice cream shops, along with the shops along St. Clair West a fantastic neighborhood to explore!
Location
Province ON
County Toronto
Community Weston-Pellam Park
Area Toronto
Region Weston-Pellam Park
City Region Weston-Pellam Park
Rooms
Family Room No
Basement Unfinished
Kitchen 1
Interior
Interior Features Carpet Free
Cooling Central Air
Fireplace No
Heat Source Gas
Exterior
Parking Features Front Yard Parking
Garage Spaces 1.0
Pool None
Roof Type Not Applicable
Lot Depth 110.0
Total Parking Spaces 1
Building
Foundation Not Applicable
Listed by RE/MAX WEST REALTY INC.

