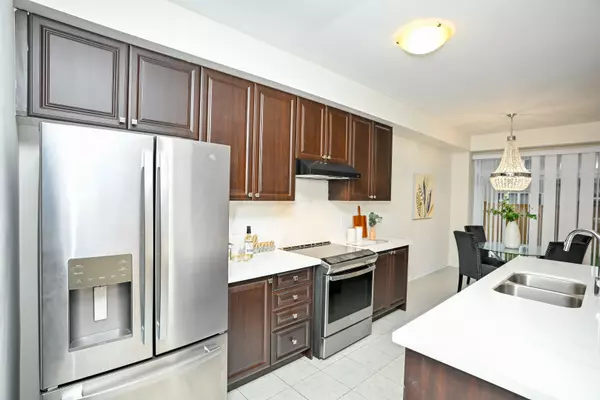REQUEST A TOUR If you would like to see this home without being there in person, select the "Virtual Tour" option and your agent will contact you to discuss available opportunities.
In-PersonVirtual Tour

$ 799,000
Est. payment /mo
Active
61 Esther CRES Thorold, ON L3B 5N5
4 Beds
3 Baths
UPDATED:
11/19/2024 11:24 PM
Key Details
Property Type Single Family Home
Sub Type Detached
Listing Status Active
Purchase Type For Sale
Approx. Sqft 2000-2500
MLS Listing ID X10412878
Style 2-Storey
Bedrooms 4
Annual Tax Amount $5,965
Tax Year 2024
Property Description
Welcome to this Fabulous DETACHED House Nearly 3100 Sq Ft of Living Space Including FINISHED BASEMENT Built in 2020 & Got Possession in 2021 in one of The Thorold's most Desirable Neighborhoods. This property boasts 4 Spacious Bedrooms and 3 Bathrooms with an Open-Concept Floor Plan with Separate Living Room And Family Room. Builder & Seller Upgrades Upto 100k including ** Quartz Countertops & Backsplash, Complete Brick Exterior, Fully Fenced Backyard, Hardwood Flooring on Main Floor & Premium Vinyl on 2nd Floor. The Highlights include Stainless Steel kitchen Appliances, 9 ft Ceilings on the Main Floor, Pot Lights in the Basement, Double Closet in Master Bedroom and convenient upper Floor Laundry. Ideally located just 5 minutes from Seaway Mall, Walmart, and Canadian Tire, 10 Mins From Brock University & Niagara College. This meticulously maintained property presents a wonderful opportunity to own a beautiful home in a prime location. Don't miss out - Schedule your private viewing today!!
Location
Province ON
County Niagara
Rooms
Family Room Yes
Basement Finished
Kitchen 1
Separate Den/Office 1
Interior
Interior Features None
Cooling Central Air
Fireplace No
Heat Source Gas
Exterior
Garage Private
Garage Spaces 1.0
Pool None
Waterfront No
Roof Type Asphalt Shingle
Total Parking Spaces 2
Building
Unit Features Hospital,Fenced Yard,Library,Public Transit,School,River/Stream
Foundation Poured Concrete
Listed by NSD BROKERS
GET MORE INFORMATION






