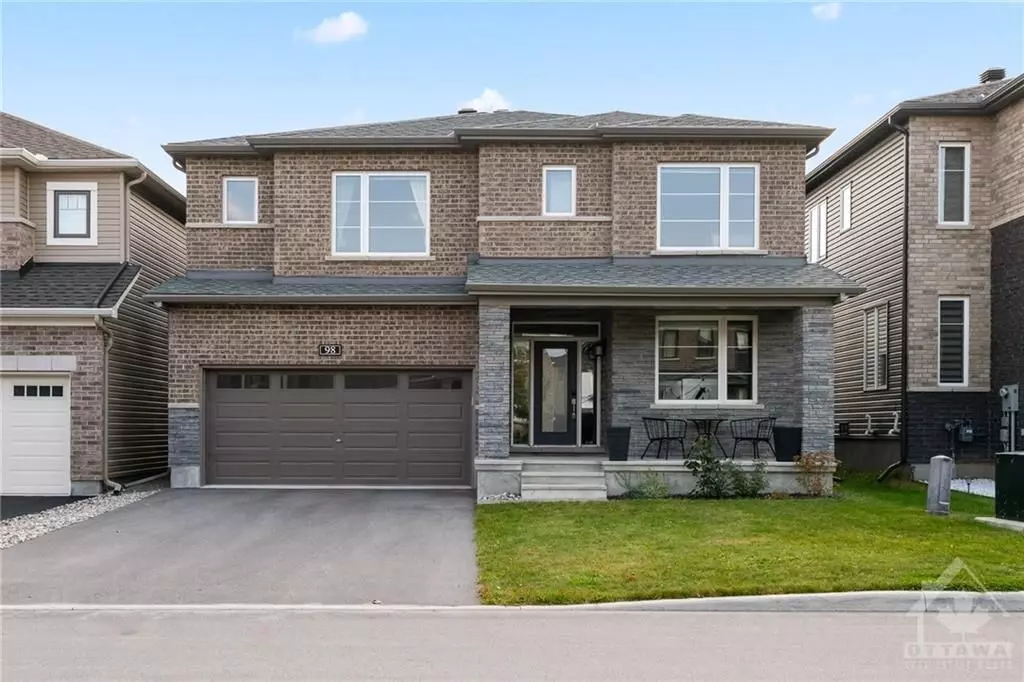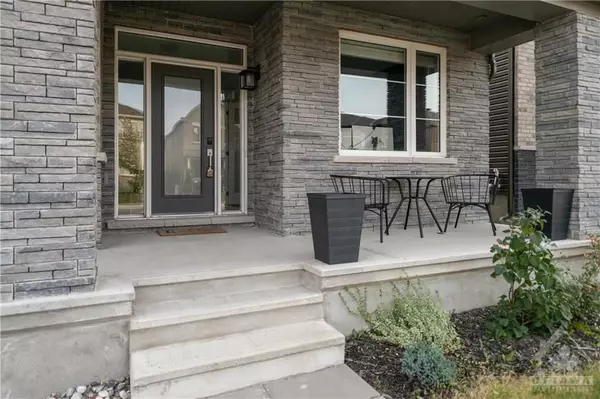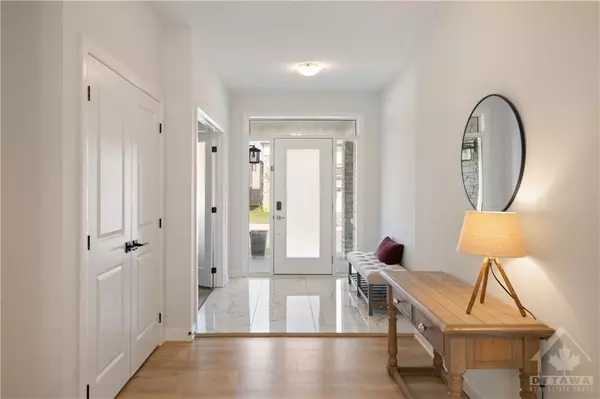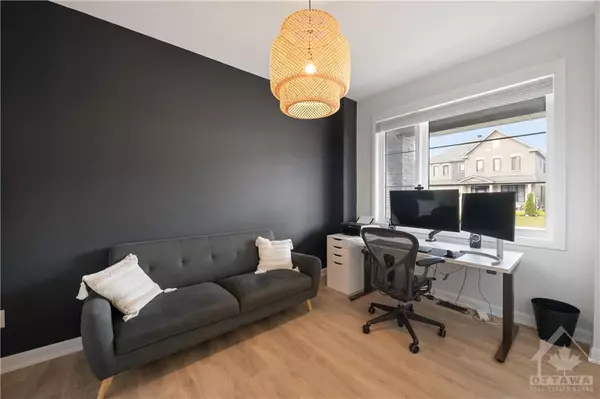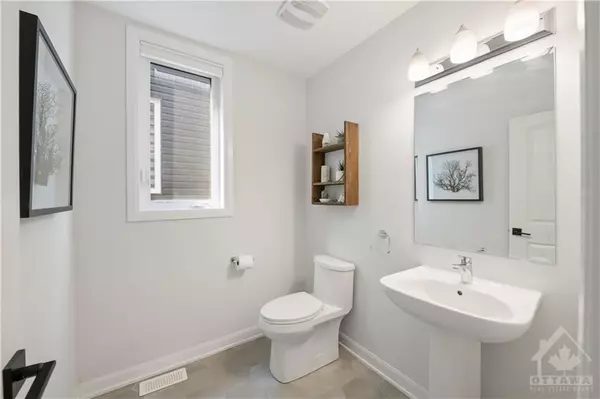REQUEST A TOUR If you would like to see this home without being there in person, select the "Virtual Tour" option and your agent will contact you to discuss available opportunities.
In-PersonVirtual Tour

$ 1,249,900
Est. payment /mo
Active
98 RALPH ERFLE WAY Barrhaven, ON K2J 6W2
4 Beds
5 Baths
UPDATED:
11/21/2024 02:52 AM
Key Details
Property Type Single Family Home
Sub Type Detached
Listing Status Active
Purchase Type For Sale
MLS Listing ID X9522196
Style 2-Storey
Bedrooms 4
Annual Tax Amount $6,853
Tax Year 2024
Property Description
WELCOME TO THE 98 RALPH ERFLE HOME! A 4 bedroom & 5 bathroom home that is all about LUXURY & ELEGANCE... this FAMILY home has it ALL! A bright sun filled home that is fully loaded with upgrades & high end finishes throughout, a den/office AND mudroom on the main floor, an oversized fully finished basement, all of this located in the sought after family friendly Half Moon Bay neighborhood! An expansive & desirable Minto Mackenzie model floor plan with ultra gleaming hardwood floors, a fireplace, CUSTOM shelving throughout, high end light fixtures, & more! Did I mention the large dream Chef's kitchen with quartz countertop, beautiful stainless steel appliances including a gas stove, & an island that is the perfect focal point for the proper presentation of any event. All of the above including a large sized fully fenced backyard & double car garage! This is it..."Home sweet home"!, Flooring: Hardwood, Flooring: Ceramic, Flooring: Carpet Wall To Wall
Location
Province ON
County Ottawa
Zoning Residential
Rooms
Family Room No
Basement Full, Finished
Interior
Interior Features Unknown
Cooling Central Air
Fireplaces Number 1
Fireplaces Type Natural Gas
Inclusions Stove, Wine Fridge, Dryer, Washer, Refrigerator, Dishwasher
Exterior
Garage Unknown
Garage Spaces 4.0
Pool None
Roof Type Asphalt Shingle
Total Parking Spaces 4
Building
Foundation Concrete
Others
Security Features Unknown
Pets Description Unknown
Listed by ROYAL LEPAGE TEAM REALTY
GET MORE INFORMATION


