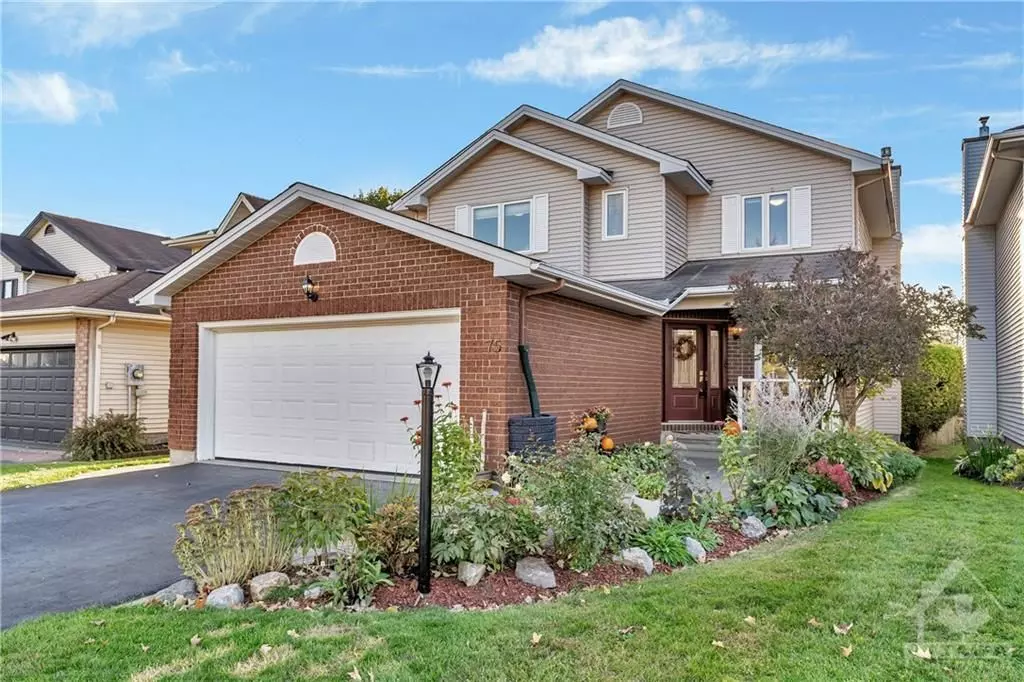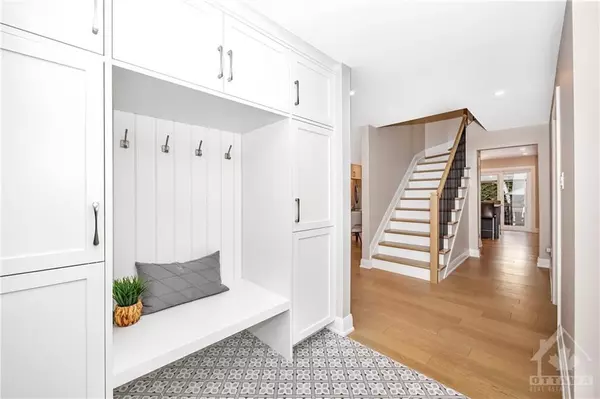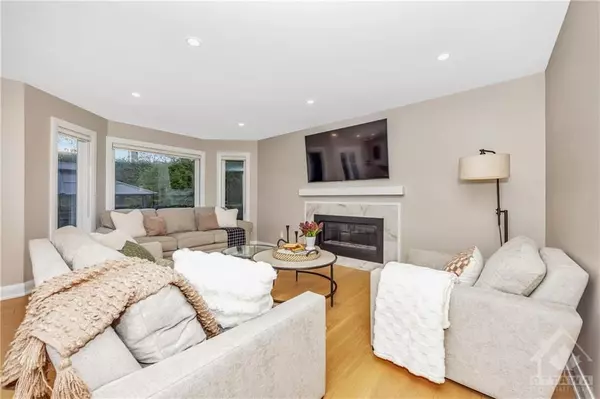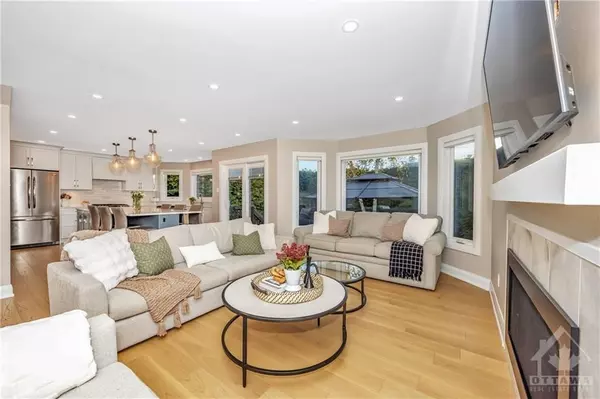REQUEST A TOUR If you would like to see this home without being there in person, select the "Virtual Tour" option and your agent will contact you to discuss available opportunities.
In-PersonVirtual Tour

$ 999,900
Est. payment /mo
Active
75 SADDLEHORN CRES Kanata, ON K2M 2B1
4 Beds
3 Baths
UPDATED:
11/21/2024 06:20 PM
Key Details
Property Type Single Family Home
Sub Type Detached
Listing Status Active
Purchase Type For Sale
MLS Listing ID X9523276
Style 2-Storey
Bedrooms 4
Annual Tax Amount $5,142
Tax Year 2024
Property Description
Flooring: Tile, Prepare to fall in love with this cleverly designed & completely renovated 4 bed home in Bridlewood.
Luxurious tile, wide-plank hardwood & zen-like colours & finishes throughout - this home really fosters a serene setting.The gorgeous kitchen is flooded with natural light, offering top-of-the-line SS appliances, luxurious granite countertops, gorgeous cabinetry & oversized island with seating.The dining room is equipped with a coffee bar & doubles as a butler’s pantry with a convenient sink, a bar fridge, as well as extra counter space & cabinetry. This one-of-a-kind main level floor plan provides a bonus room that could be used as a bedroom or den. The main level full bathroom also boasts a walk-in shower! The 2nd level also won’t disappoint with 4 large beds; the principal bed offering a lavish ensuite with a luxurious glass shower & stylish soaker tub.The lower level provides additional space for the growing family, a rough-in & laundry. PRIVATE BACKYARD! THIS IS A MUST SEE!, Flooring: Hardwood, Flooring: Carpet Wall To Wall
Luxurious tile, wide-plank hardwood & zen-like colours & finishes throughout - this home really fosters a serene setting.The gorgeous kitchen is flooded with natural light, offering top-of-the-line SS appliances, luxurious granite countertops, gorgeous cabinetry & oversized island with seating.The dining room is equipped with a coffee bar & doubles as a butler’s pantry with a convenient sink, a bar fridge, as well as extra counter space & cabinetry. This one-of-a-kind main level floor plan provides a bonus room that could be used as a bedroom or den. The main level full bathroom also boasts a walk-in shower! The 2nd level also won’t disappoint with 4 large beds; the principal bed offering a lavish ensuite with a luxurious glass shower & stylish soaker tub.The lower level provides additional space for the growing family, a rough-in & laundry. PRIVATE BACKYARD! THIS IS A MUST SEE!, Flooring: Hardwood, Flooring: Carpet Wall To Wall
Location
Province ON
County Ottawa
Area 9004 - Kanata - Bridlewood
Rooms
Family Room Yes
Basement Full, Finished
Interior
Interior Features Unknown
Cooling Central Air
Fireplaces Type Natural Gas
Fireplace Yes
Heat Source Gas
Exterior
Exterior Feature Deck
Garage Inside Entry
Pool None
Roof Type Asphalt Shingle
Total Parking Spaces 6
Building
Unit Features Public Transit,Park,Fenced Yard
Foundation Concrete
Others
Security Features Unknown
Pets Description Unknown
Listed by RE/MAX HALLMARK REALTY GROUP
GET MORE INFORMATION






