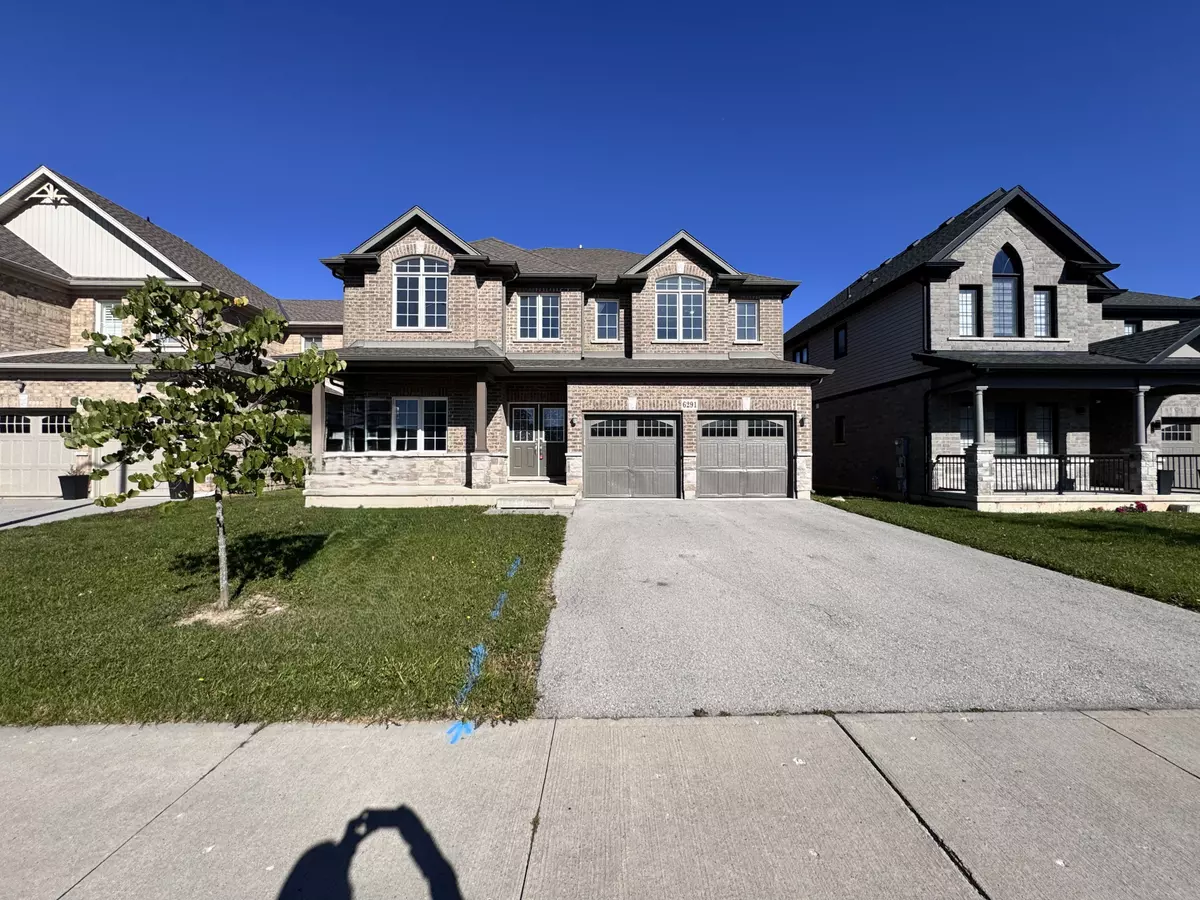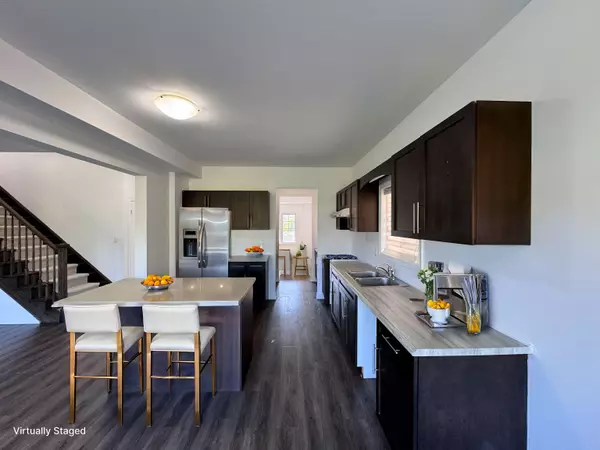REQUEST A TOUR If you would like to see this home without being there in person, select the "Virtual Tour" option and your agent will contact you to discuss available opportunities.
In-PersonVirtual Tour

$ 1,149,000
Est. payment /mo
Pending
6291 Sam Iorfida DR Niagara Falls, ON L2G 0G9
6 Beds
5 Baths
UPDATED:
11/21/2024 10:55 PM
Key Details
Property Type Single Family Home
Sub Type Detached
Listing Status Pending
Purchase Type For Sale
Approx. Sqft 3500-5000
MLS Listing ID X9511012
Style 2-Storey
Bedrooms 6
Annual Tax Amount $8,224
Tax Year 2024
Property Description
This 4-bedroom detached house features a fully finished basement with 2 additional bedrooms, a rec room, a bathroom, and separate laundry facilities with its own separate entrance. The main floor includes a formal dining room, a server area adjacent to the kitchen, a pantry, and a kitchen that overlooks the breakfast area. A convenient full bathroom is also located on the main floor, and the office/den can serve as a fifth bedroom if needed. Situated in one of the most desirable locations in Niagara Falls, the property is just minutes from the breathtaking Niagara Falls, Thundering Waters Golf Course, shopping centers, an outlet mall, and Costco, with easy access to the QEW. Recent updates include brand new carpet on the second floor and in the basement, as well as brand new appliances for both the main floor and basement, all included in the price. Photos are virtually staged.
Location
Province ON
County Niagara
Rooms
Family Room Yes
Basement Apartment, Separate Entrance
Kitchen 2
Separate Den/Office 2
Interior
Interior Features Other
Cooling Central Air
Inclusions Seller to provide brand new appliances
Exterior
Garage Private Double
Garage Spaces 6.0
Pool None
Roof Type Other
Total Parking Spaces 6
Building
Foundation Other
Listed by SAVE MAX EMPIRE REALTY
GET MORE INFORMATION






