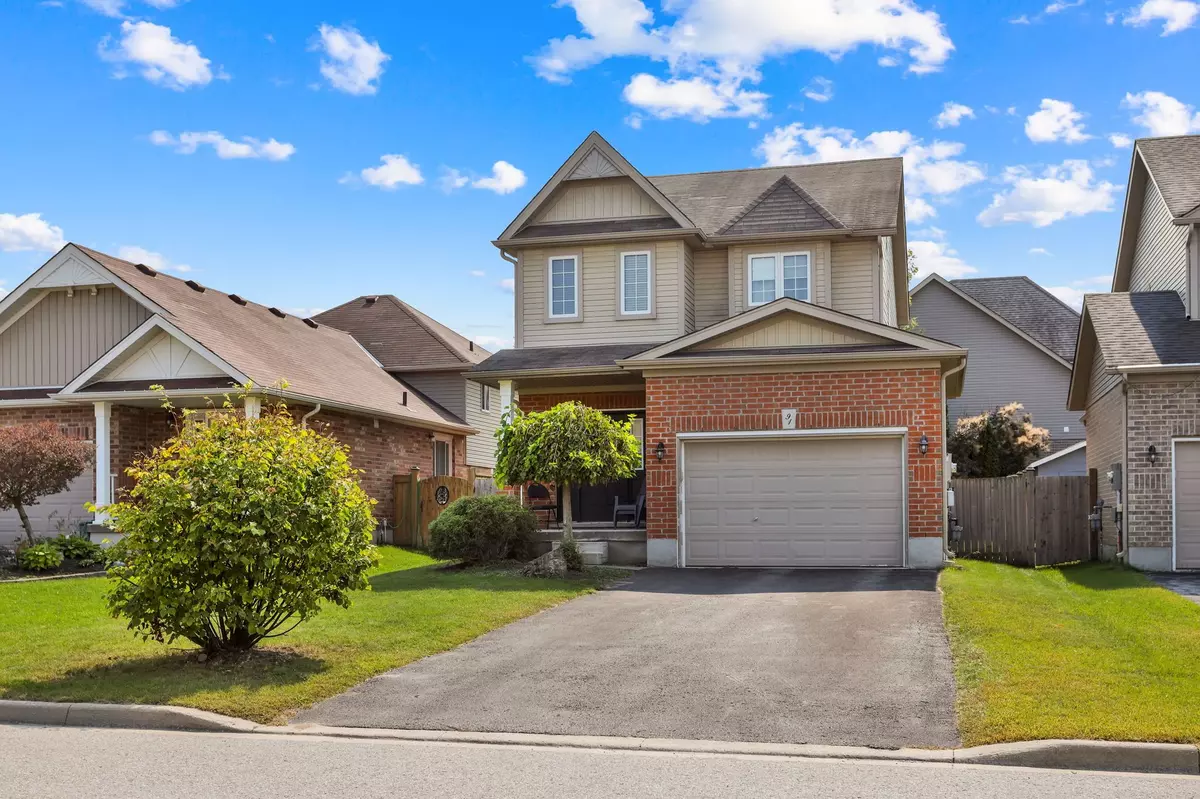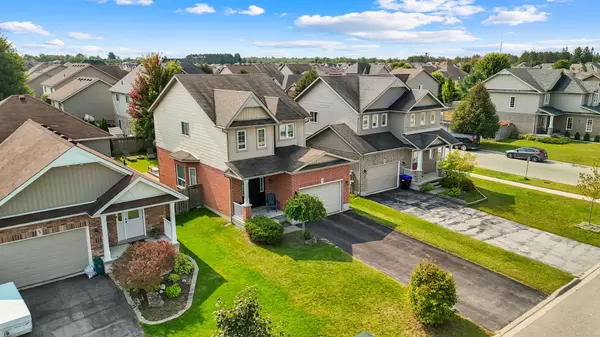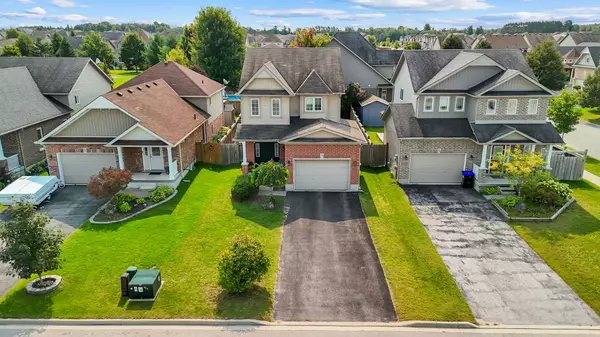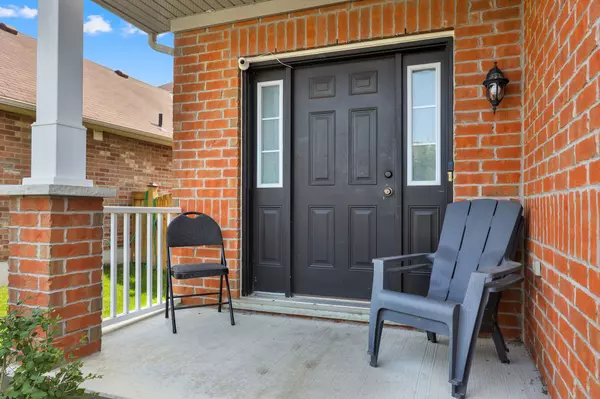REQUEST A TOUR If you would like to see this home without being there in person, select the "Virtual Tour" option and your advisor will contact you to discuss available opportunities.
In-PersonVirtual Tour

$ 829,900
Est. payment /mo
Price Dropped by $30K
91 Quigley ST Essa, ON L3W 0P5
3 Beds
3 Baths
UPDATED:
11/20/2024 02:27 PM
Key Details
Property Type Single Family Home
Sub Type Detached
Listing Status Active
Purchase Type For Sale
Approx. Sqft 1500-2000
MLS Listing ID N9369202
Style 2-Storey
Bedrooms 3
Annual Tax Amount $2,624
Tax Year 2024
Property Description
Welcome to this spacious 3-bedroom, 3-bathroom Devonleigh home in a family-friendly neighborhood. Featuring an open floor plan, the upgraded kitchen boasts granite countertops, stainless steel appliances, a breakfast bar, and pot lights. The bright living room with hardwood floors opens to a deck and fully fenced yard. The main floor also includes a powder room, dining room, and convenient access to an oversized garage. Upstairs, the primary bedroom offers a walk-in closet and a 3-piece ensuite. The fully finished basement includes a rec room with a bar, a den, laundry, and additional storage space. Close to amenities with easy access to Base Borden, Barrie, and Alliston, this home is perfect for families and commuters alike.
Location
Province ON
County Simcoe
Community Angus
Area Simcoe
Region Angus
City Region Angus
Rooms
Family Room Yes
Basement Finished, Full
Kitchen 1
Interior
Interior Features Water Heater
Heating Yes
Cooling Central Air
Fireplace No
Heat Source Gas
Exterior
Parking Features Private Double
Garage Spaces 4.0
Pool None
Roof Type Asphalt Shingle
Total Parking Spaces 5
Building
Unit Features Fenced Yard,Golf,Park,School
Foundation Poured Concrete
Others
Security Features Smoke Detector
Listed by KELLER WILLIAMS EXPERIENCE REALTY
GET MORE INFORMATION






